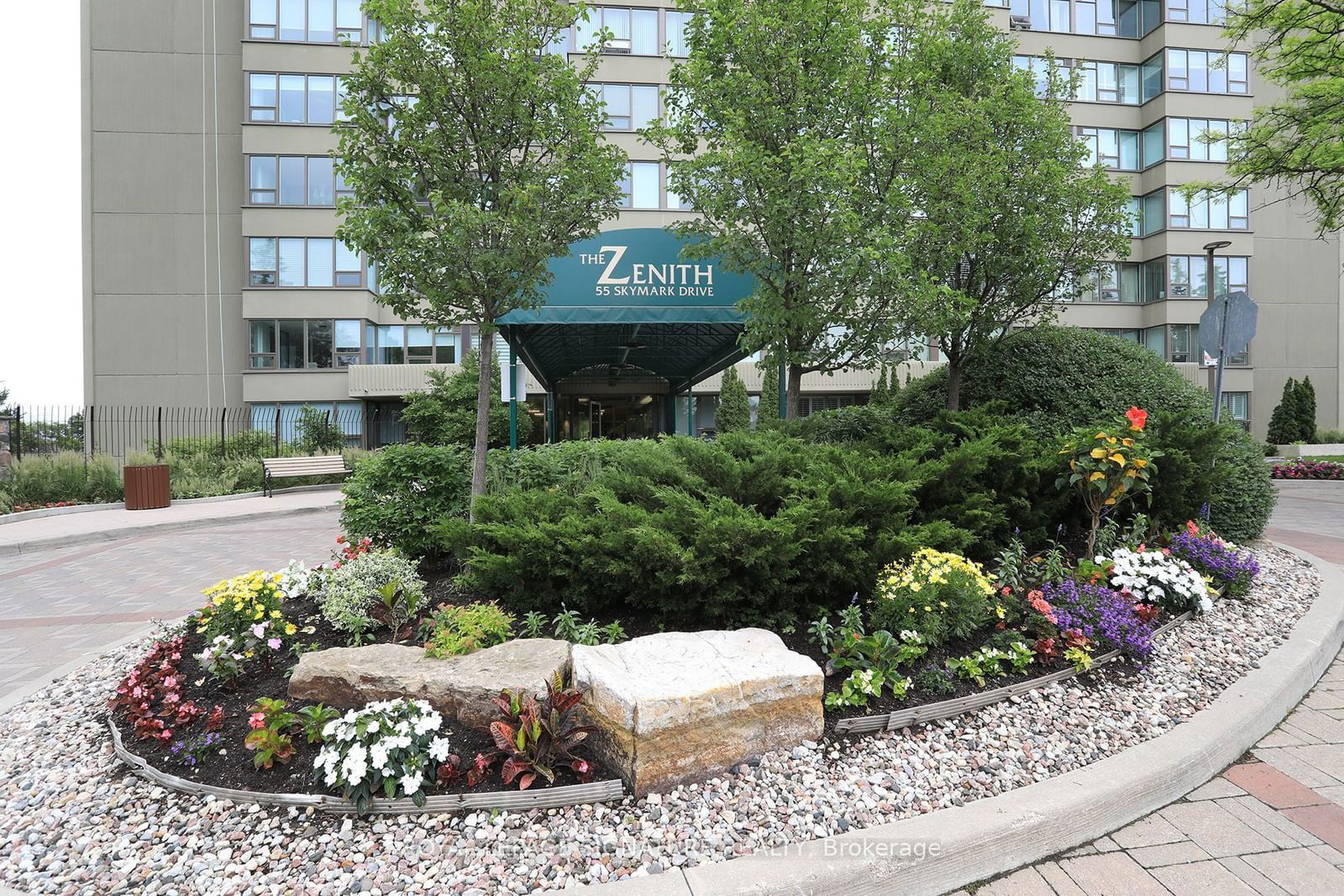$980,000
$***,***
2-Bed
2-Bath
1600-1799 Sq. ft
Listed on 6/22/24
Listed by ROYAL LEPAGE SIGNATURE REALTY
"The Zenith of Skymark". Spacious 2 bedrm., 2 bathrm. S.W. corner with family room, separate formal dining room, living room & solarium. 2 underground parking spaces, ensuite locker & laundry. Renovated eat-in kitchen, Prime bedroom with 5 piece ensuite bathrm. & dressing room with 2 walk-in closets. Split bedroom plan. Approx. 1711 sq.ft. Walk to T T C, schools, shopping & park. Near 404. Fabulous Rec Centre, 24/7 Gatehouse Security. Beautifully appointed condo building with new windows.
Lobby, elevators & hallways Renovated recently. Indoor & outdoor pools, tennis, exercise rm., pickle ball court, sauna, pool room & more!
C8469234
Condo Apt, Apartment
1600-1799
7
2
2
2
Underground
2
Exclusive
Central Air
Y
Concrete
Fan Coil
N
$3,218.10 (2023)
Y
MTCC
545
Sw
Ensuite
N
ICC Ppty Mgmt 416-498-9050
03
Y
Y
Y
Y
$1328.67
Exercise Room, Indoor Pool, Outdoor Pool, Party/Meeting Room, Tennis Court, Visitor Parking
